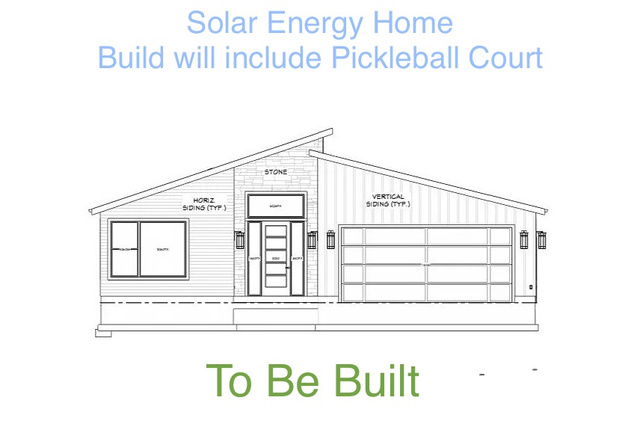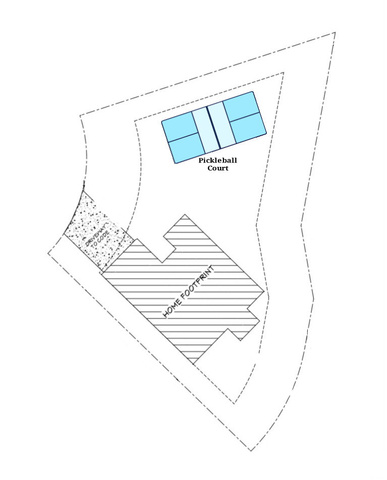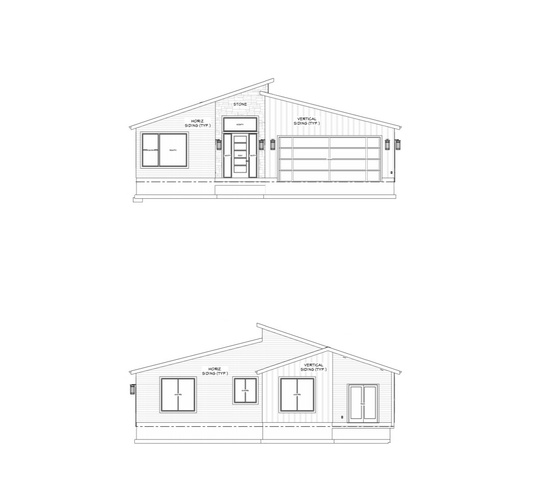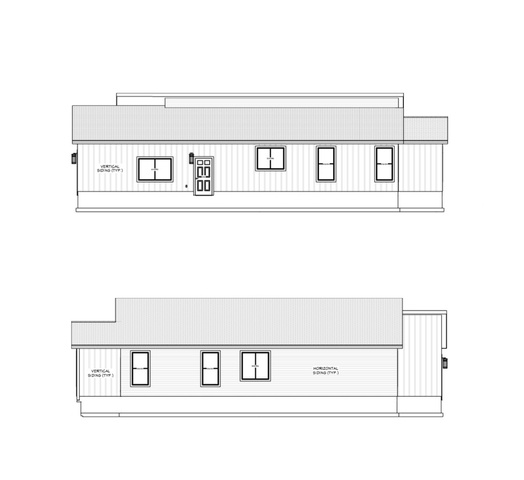ListingKeyNumeric - 1893237
AssociationFee -
RoomsTotal - 10
Stories - 1
BathroomsFull - 2
BathroomsHalf -
BathroomsThreeQuarter -
BathroomsPartial - 0
BathroomsTotalInteger - 2
BedroomsTotal - 3
BuyerAgentKeyNumeric -
BuyerOfficeKeyNumeric -
CarportSpaces -
CoveredSpaces - 2
ClosePrice -
CoListAgentKeyNumeric - 91388
CoListOfficeKeyNumeric - 71389
ConcessionsAmount -
CumulativeDaysOnMarket -
DaysOnMarket - 353
FireplacesTotal - 1
GarageSpaces - 2
ListAgentKeyNumeric - 87603
ListOfficeKeyNumeric - 71389
ListPrice - 524900
LeaseAmount -
LivingArea - 1946
BuildingAreaTotal - 1946
LotSizeAcres - 0.33
LotSizeSquareFeet - 14374.8
NumberOfBuildings -
NumberOfUnitsLeased -
NumberOfUnitsTotal -
LotSizeArea - 0.33
MainLevelBedrooms - 3
OriginalListPrice - 524900
ParkingTotal - 2
OpenParkingSpaces -
PhotosCount - 4
StreetNumberNumeric - 3170
TaxAnnualAmount - 895
YearBuilt - 2023
YearBuiltEffective - 2023
MobileLength - 0
MobileWidth - 0
BathroomsOneQuarter -
CapRate -
NumberOfPads -
StoriesTotal -
YearEstablished -
AssociationName -
AssociationPhone -
BuyerAgentFax -
BuyerAgentFirstName -
BuyerAgentFullName -
BuyerAgentKey -
BuyerAgentLastName -
BuyerAgentMiddleName -
BuyerAgentMlsId -
BuyerAgentOfficePhone -
BuyerAgentPreferredPhone -
BuyerAgentStateLicense -
BuyerAgentURL -
BuyerOfficeFax -
BuyerOfficeKey -
BuyerOfficeMlsId -
BuyerOfficeName -
BuyerOfficePhone -
BuyerOfficeURL -
CoListAgentFax -
CoListAgentFirstName - Mario
CoListAgentFullName - Mario Mathis
CoListAgentKey - 91388
CoListAgentLastName - Mathis
CoListAgentMiddleName -
CoListAgentMlsId - 91388
CoListAgentOfficePhone - 435-999-3665
CoListAgentPreferredPhone - 404-438-3711
CoListAgentStateLicense - 9364296
CoListAgentURL - http://HomeswithPresidio.com
CoListOfficeFax -
CoListOfficeKey - 71389
CoListOfficeMlsId - 71389
CoListOfficeName - Presidio Real Estate (Cache Valley)
CoListOfficePhone - 435-999-3665
CoListOfficeURL -
CopyrightNotice - Copyright © UtahRealEstate.com. All Rights Reserved.
CrossStreet - 1250
Directions -
Disclaimer - Information not guaranteed. Buyer to verify all information.
Exclusions -
FrontageLength - 0.0
Inclusions - Ceiling Fan, Range
ListAgentFax -
ListAgentFirstName - Ernesto
ListAgentFullName - Ernesto Vazquez
ListAgentKey - 87603
ListAgentLastName - Vazquez
ListAgentMiddleName -
ListAgentMlsId - 87603
ListAgentOfficePhone - 435-999-3665
ListAgentPreferredPhone - 435-764-4893
ListAgentStateLicense - 8011713
ListAgentURL -
ListOfficeFax -
ListOfficeKey - 71389
ListOfficeMlsId - 71389
ListOfficeName - Presidio Real Estate (Cache Valley)
ListOfficePhone - 435-999-3665
ListOfficeURL -
ListingId - 1893237
ListingKey - 1893237
OriginatingSystemID - M00000628
OriginatingSystemKey - 861c8f8557827c9a9bf29ad21f9b5287
OriginatingSystemName - UtahRealEstate.com
OtherParking -
Ownership -
ParcelNumber - 03-222-0013
PostalCode - 84321
PublicRemarks - Experience custom, modern luxury living in this future new home that has been thoughtfully designed to meet popular demand. The future home will feature solar panels to ensure energy efficiency so you can enjoy both a sustainable lifestyle and reduced utility cost. The future build plans are for you to indulge yourself in the elegance of the kitchen which will be outfitted with sleek quartz countertops and modern stainless steel appliances. The bathrooms will also feature stone countertops and stylish fixtures! The home sits on a spacious lot with a side yard that will include a dedicated pickleball court, perfect for enjoying outdoor activities. Embrace the vision and modern aesthetics of this home, where every detail has been carefully curated to provide a truly exceptional living experience! Square footage figures are provided as a courtesy estimate only and were obtained from seller. Buyer is advised to obtain an independent measurement.
RVParkingDimensions - 0.00
ShowingContactName - Ernesto or Mario
ShowingContactPhone - 435-764-4893
SourceSystemID - M00000628
SourceSystemKey - M00000628
SourceSystemName - UtahRealEstate.com
StreetName - 1250
StreetNumber - 3170
SubdivisionName - HERITAGE CROSSING
UnitNumber -
UnparsedAddress - 3170 S 1250 W
VirtualTourURLBranded -
VirtualTourURLUnbranded -
Zoning - Single-Family
ZoningDescription - RES
LotSizeDimensions - 0.0x0.0x0.0
Topography - Cul-de-Sac, Curb & Gutter, Road: Paved, Sidewalks, Terrain, Flat, View: Mountain
BuilderName -
BuyerTeamName -
CoBuyerAgentFirstName -
CoBuyerAgentFullName -
CoBuyerAgentLastName -
CoBuyerAgentStateLicense -
CoBuyerOfficeMlsId -
CoBuyerOfficeName -
DOH1 -
DOH2 -
DOH3 -
License1 -
License2 -
License3 -
Make -
Model -
ParkName -
PostalCodePlus4 -
SerialU -
SerialX -
SerialXX -
StreetAdditionalInfo -
StreetSuffixModifier -
WaterBodyName -
AssociationYN -
AttachedGarageYN - 1
CarportYN -
CoolingYN - 1
FireplaceYN - 1
GarageYN - 1
HeatingYN - 1
HomeWarrantyYN -
HorseYN -
InternetAddressDisplayYN - 1
SearchableYN - 1
InternetEntireListingDisplayYN - 1
OpenParkingYN -
PoolPrivateYN -
SeniorCommunityYN -
SpaYN -
ViewYN - 1
NewConstructionYN - 1
InternetAutomatedValuationDisplayYN - 1
InternetConsumerCommentYN - 1
LeaseConsideredYN -
PropertyAttachedYN -
WaterfrontYN -
CloseDate -
ContingentDate -
ContractStatusChangeDate -
ListingContractDate - 2023-08-08
OffMarketDate -
OnMarketDate - 2023-08-08
PurchaseContractDate -
WithdrawnDate -
ModificationTimestamp - 2024-04-25T22:56:54Z
OriginalEntryTimestamp - 2023-08-09T01:14:48Z
PhotosChangeTimestamp - 2024-02-09T01:50:42Z
PriceChangeTimestamp -
StatusChangeTimestamp -
AssociationFeeFrequency -
BuyerAgentAOR -
City - Nibley
CoListAgentAOR - Cache Valley
CoListOfficeAOR - Salt Lake Board
Concessions -
Country - US
CountyOrParish - Cache
DirectionFaces -
ElementarySchool - Heritage
ElementarySchoolDistrict - Cache
HighSchool - Ridgeline
HighSchoolDistrict - Cache
ListAgentAOR - Cache Valley
ListOfficeAOR - Salt Lake Board
ListingService -
LivingAreaUnits - Square Feet
LotSizeUnits - Acres
MLSAreaMajor - Logan; Nibley; River Heights
MiddleOrJuniorSchool - South Cache
MiddleOrJuniorSchoolDistrict - Cache
MlsStatus - Active
OccupantType -
PostalCity - Nibley
PropertySubType - Single Family Residence
PropertyType - Residential
StandardStatus - Active
StateOrProvince - UT
StreetDirPrefix - S
StreetDirSuffix - W
StreetSuffix -
LeaseTerm -
LivingAreaSource -
YearBuiltSource -
AccessibilityFeatures - Single Level Living
Appliances - Ceiling Fan
ArchitecturalStyle - Rambler/Ranch
AssociationAmenities -
AssociationFeeIncludes -
Basement - Slab
BuyerAgentDesignation -
CoListAgentDesignation -
ConstructionMaterials - Asphalt,Stone
Cooling - Central Air
DoorFeatures -
ExteriorFeatures -
Flooring - Carpet,Tile
GreenBuildingVerificationType - See Remarks
Heating - Forced Air,Gas: Central,Gas: Stove
InteriorFeatures - Bath: Master,Bath: Sep. Tub/Shower,Closet: Walk-In,Disposal,Great Room,Range/Oven: Free Stdng.,Vaulted Ceilings,Granite Countertops,Smart Thermostat(s)
LaundryFeatures - Electric Dryer Hookup
ListAgentDesignation -
ListingTerms - Cash,Conventional,VA Loan
LotFeatures - Cul-De-Sac,Curb & Gutter,Road: Paved,Sidewalks,View: Mountain
OtherEquipment -
ParkingFeatures -
PatioAndPorchFeatures -
PoolFeatures -
PropertyCondition -
Roof - Asphalt
SecurityFeatures -
Sewer - Sewer: Connected,Sewer: Public
ShowingContactType -
Utilities - Natural Gas Connected,Electricity Connected,Sewer Connected,Sewer: Public,Water Connected
Vegetation -
View - Mountain(s)
WaterSource - Culinary
WindowFeatures - None
CurrentUse - Single Family
Fencing -
FireplaceFeatures -
GreenEnergyGeneration -
BodyType -
BuildingFeatures -
BusinessType -
CommonWalls -
CommunityFeatures -
Electric -
FoundationDetails -
GreenEnergyEfficient -
GreenIndoorAirQuality -
GreenLocation -
GreenSustainability -
GreenWaterConservation -
Levels -
OtherStructures -
PossibleUse -
RentIncludes -
RoadFrontageType -
RoadSurfaceType -
RoomType -
Skirt -
SpaFeatures -
SpecialListingConditions -
StructureType -
UnitTypeType -
WaterfrontFeatures -
GeoLocation -
BasementFinished -
ConstStatus - Und. Const.
PowerProductionSolarYearInstall -
SolarFinanceCompany -
SolarLeasingCompany -
SolarOwnership -
PowerProductionType -
AboveGradeFinishedArea - 1946
BuyerFinancing -
MasterBedroomLevel -
IrrigationWaterRightsAcres - 0
CancellationDate -
ImageStatus - All Public
CoBuyerAgentKeyNumeric -
CoBuyerAgentFax -
CoBuyerAgentKey -
CoBuyerAgentMiddleName -
CoBuyerAgentMlsId -
CoBuyerAgentPreferredPhone -
CoBuyerAgentURL -
CoBuyerAgentAOR -
CoBuyerAgentDesignation -
CoBuyerOfficeKeyNumeric -
CoBuyerOfficeFax -
CoBuyerOfficeKey -
CoBuyerOfficePhone -
CoBuyerOfficeURL -
IdxContactInformation - 435-999-3665
VowContactInformation - 435-999-3665
ShortTermRentalYN -
AduYN -
Media - Array








