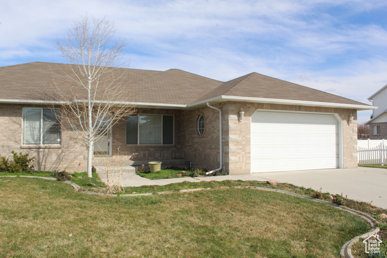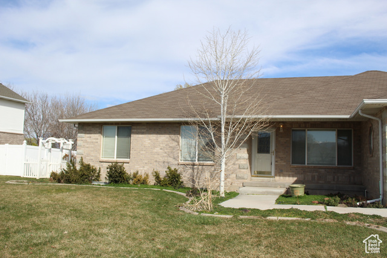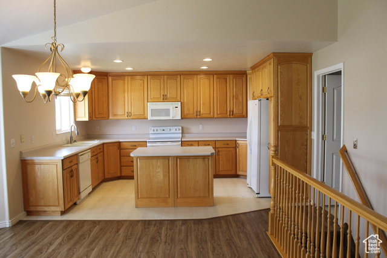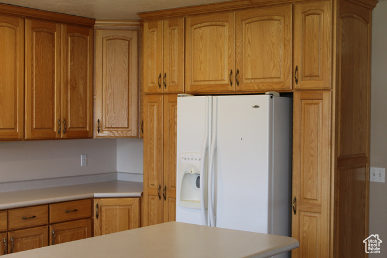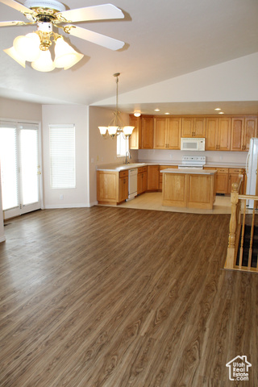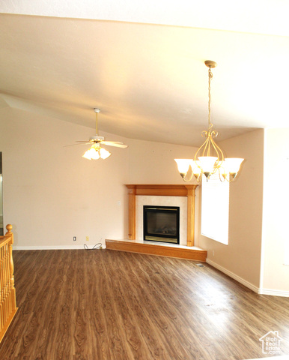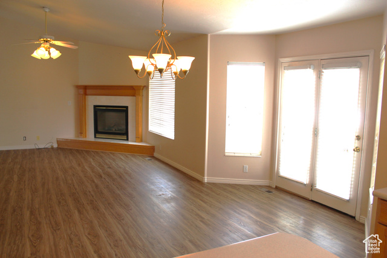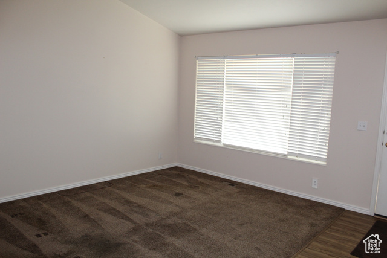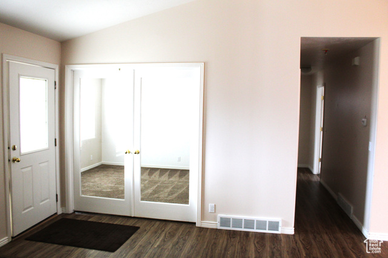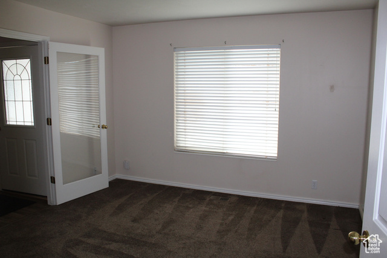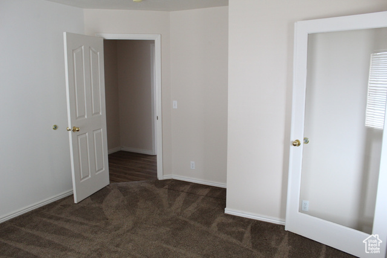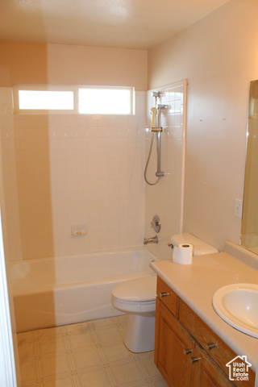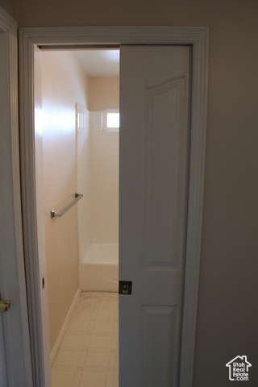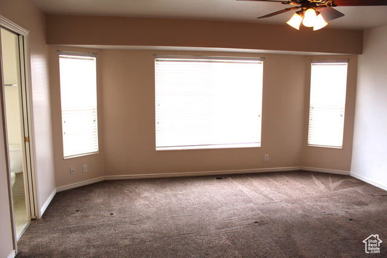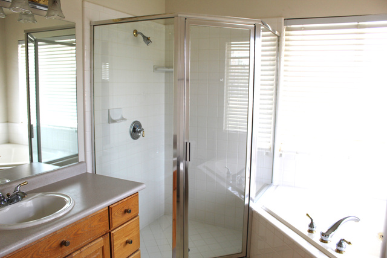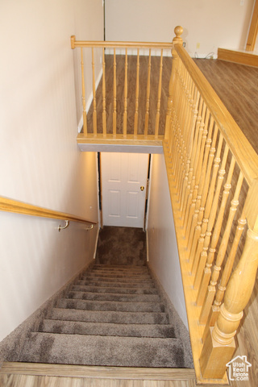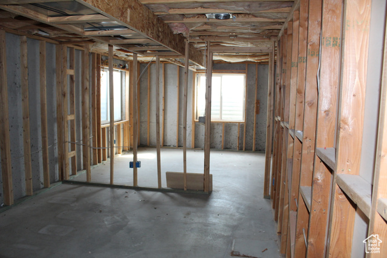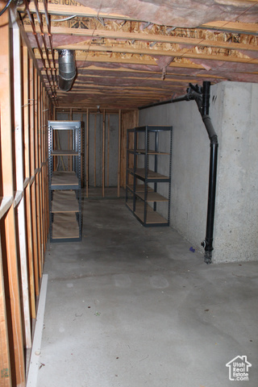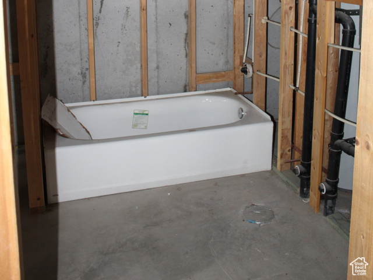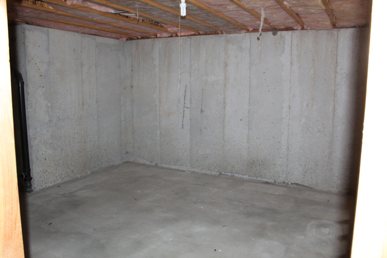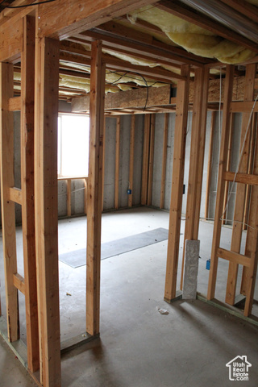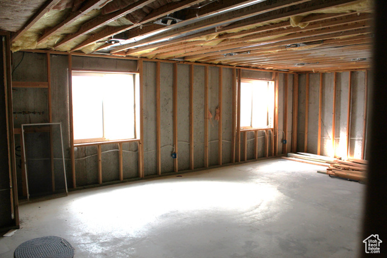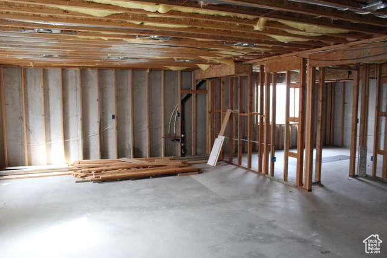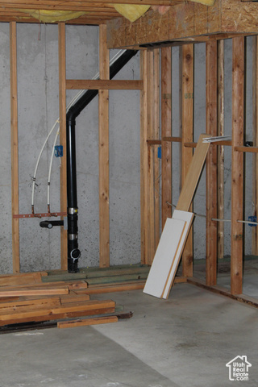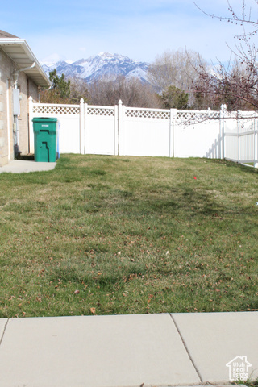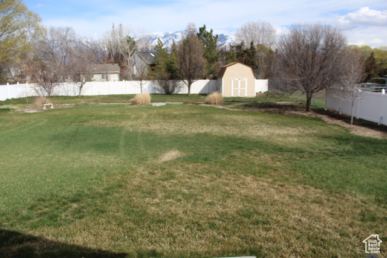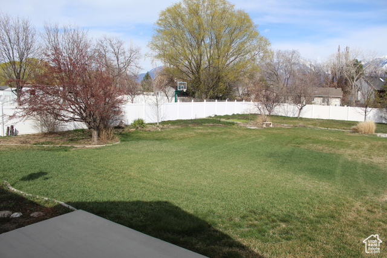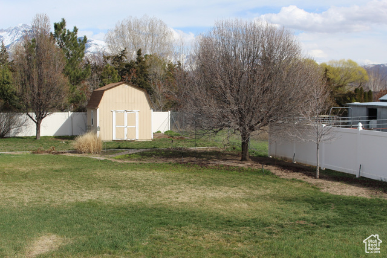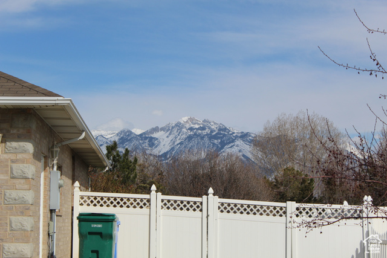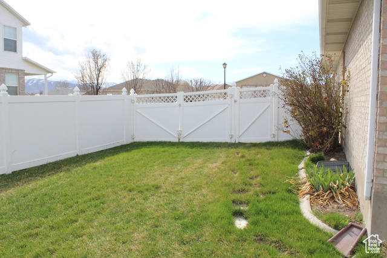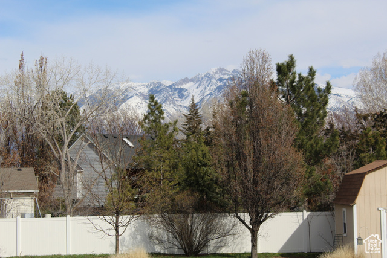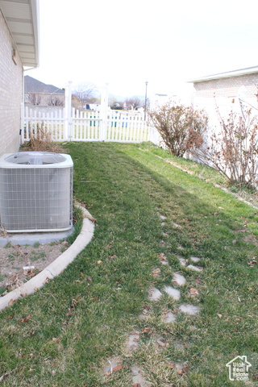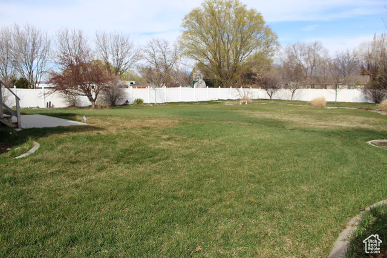ListingKeyNumeric - 1987617
AssociationFee -
RoomsTotal - 13
Stories - 2
BathroomsFull - 2
BathroomsHalf - 1
BathroomsThreeQuarter -
BathroomsPartial - 1
BathroomsTotalInteger - 3
BedroomsTotal - 3
BuyerAgentKeyNumeric - 78765
BuyerOfficeKeyNumeric - 69852
CarportSpaces -
CoveredSpaces - 2
ClosePrice - 745000
CoListAgentKeyNumeric - 99673
CoListOfficeKeyNumeric - 99000807
ConcessionsAmount - 16500
CumulativeDaysOnMarket -
DaysOnMarket - 42
FireplacesTotal - 1
GarageSpaces - 2
ListAgentKeyNumeric - 99971
ListOfficeKeyNumeric - 99000807
ListPrice - 749000
LeaseAmount -
LivingArea - 3783
BuildingAreaTotal - 3783
LotSizeAcres - 0.5
LotSizeSquareFeet - 21780
NumberOfBuildings -
NumberOfUnitsLeased -
NumberOfUnitsTotal -
LotSizeArea - 0.5
MainLevelBedrooms - 3
OriginalListPrice - 749900
ParkingTotal - 4
OpenParkingSpaces - 2
PhotosCount - 33
StreetNumberNumeric - 11951
TaxAnnualAmount - 3875
YearBuilt - 1999
YearBuiltEffective - 2011
MobileLength - 0
MobileWidth - 0
BathroomsOneQuarter -
CapRate -
NumberOfPads -
StoriesTotal -
YearEstablished -
AssociationName -
AssociationPhone -
BuyerAgentFax -
BuyerAgentFirstName - Rhonda
BuyerAgentFullName - Rhonda Taylor
BuyerAgentKey - 78765
BuyerAgentLastName - Taylor
BuyerAgentMiddleName -
BuyerAgentMlsId - 78765
BuyerAgentOfficePhone - 801-917-5597
BuyerAgentPreferredPhone - 801-750-5295
BuyerAgentStateLicense - 3082759
BuyerAgentURL -
BuyerOfficeFax -
BuyerOfficeKey - 69852
BuyerOfficeMlsId - 69852
BuyerOfficeName - Equity Real Estate (Advantage)
BuyerOfficePhone - 801-917-5597
BuyerOfficeURL - www.JoinEquityAdvantage.com
CoListAgentFax -
CoListAgentFirstName - Sheldon
CoListAgentFullName - Sheldon Robinson
CoListAgentKey - 99673
CoListAgentLastName - Robinson
CoListAgentMiddleName -
CoListAgentMlsId - 99673
CoListAgentOfficePhone - 801-651-0728
CoListAgentPreferredPhone - 801-831-6396
CoListAgentStateLicense - 264626
CoListAgentURL - http://HomesByJSR.com
CoListOfficeFax -
CoListOfficeKey - 99000807
CoListOfficeMlsId - 99000807
CoListOfficeName - Presidio Real Estate (Mountain View)
CoListOfficePhone - 801-651-0728
CoListOfficeURL -
CopyrightNotice - Copyright © UtahRealEstate.com. All Rights Reserved.
CrossStreet - 11925
Directions -
Disclaimer - Information not guaranteed. Buyer to verify all information.
Exclusions - Freezer
FrontageLength - 0.0
Inclusions - Ceiling Fan, Dryer, Microwave, Range, Refrigerator, Storage Shed(s), Washer, Water Softener: Own, Window Coverings
ListAgentFax -
ListAgentFirstName - Jill
ListAgentFullName - Jill Robinson
ListAgentKey - 99971
ListAgentLastName - Robinson
ListAgentMiddleName -
ListAgentMlsId - 99971
ListAgentOfficePhone - 801-651-0728
ListAgentPreferredPhone - 801-386-6909
ListAgentStateLicense - 11566971
ListAgentURL -
ListOfficeFax -
ListOfficeKey - 99000807
ListOfficeMlsId - 99000807
ListOfficeName - Presidio Real Estate (Mountain View)
ListOfficePhone - 801-651-0728
ListOfficeURL -
ListingId - 1987617
ListingKey - 1987617
OriginatingSystemID - M00000628
OriginatingSystemKey - 2a55181c41c0593b80463fb70f5e67a2
OriginatingSystemName - UtahRealEstate.com
OtherParking -
Ownership -
ParcelNumber - 27-28-101-022
PostalCode - 84065
PublicRemarks - ***HUGE PRICE ADJUSTMENT*** Welcome home to your large rambler style home with one level living in a fantastic, well established neighborhood. Upon entry, you're greeted by a quiet living space where you could relax and enjoy the afternoon sun, creating a warm and inviting atmosphere. The adjacent great room area flows seamlessly into the dining area and kitchen, which is equipped with ample cupboard and counter space. The laundry room includes the washer and dryer, with a half bath and den/office off the garage again with lots of storage. At the end of the hall are 3 large bedrooms and 2 full bathrooms with one of them being the en-suite in the primary bedroom retreat with a separate shower and jetted tub. This home has a well-designed floor plan with tons of large windows for natural light. Step outside to discover a huge, fully landscaped backyard, perfect for outdoor entertaining in the afternoon shade or simply enjoying the beautiful mountain views with a shed for even more storage. Conveniently located near parks, schools, shopping, and dining, this home offers the perfect blend of comfort and convenience. Don't miss this opportunity to make it your own! With the right offer, seller is willing to give credit for flooring or for buyer to use as needed. The unfinished basement is ready for sheetrock and finishing as framing, electrical and plumbing is mostly installed. The Square footage figures are provided as a courtesy estimate only and were obtained from county records . Buyer is advised to obtain an independent measurement.
RVParkingDimensions - 0.00
ShowingContactName - Jill Robinson
ShowingContactPhone - 801-386-6909
SourceSystemID - M00000628
SourceSystemKey - M00000628
SourceSystemName - UtahRealEstate.com
StreetName - KINGS CROSSING
StreetNumber - 11951
SubdivisionName - KINGS CROSSING
UnitNumber -
UnparsedAddress - 11951 S KINGS CROSSING WAY
VirtualTourURLBranded -
VirtualTourURLUnbranded -
Zoning - Single-Family
ZoningDescription - 1122
LotSizeDimensions - 0.0x0.0x0.0
Topography - Fenced: Part, Road: Paved, Secluded Yard, Sidewalks, Sprinkler: Auto-Full, Terrain, Flat, View: Mountain, Private
BuilderName -
BuyerTeamName -
CoBuyerAgentFirstName -
CoBuyerAgentFullName -
CoBuyerAgentLastName -
CoBuyerAgentStateLicense -
CoBuyerOfficeMlsId -
CoBuyerOfficeName -
DOH1 -
DOH2 -
DOH3 -
License1 -
License2 -
License3 -
Make -
Model -
ParkName -
PostalCodePlus4 -
SerialU -
SerialX -
SerialXX -
StreetAdditionalInfo -
StreetSuffixModifier -
WaterBodyName -
AssociationYN -
AttachedGarageYN - 1
CarportYN -
CoolingYN - 1
FireplaceYN - 1
GarageYN - 1
HeatingYN - 1
HomeWarrantyYN -
HorseYN -
InternetAddressDisplayYN - 1
SearchableYN - 1
InternetEntireListingDisplayYN - 1
OpenParkingYN -
PoolPrivateYN -
SeniorCommunityYN -
SpaYN -
ViewYN - 1
NewConstructionYN -
InternetAutomatedValuationDisplayYN - 1
InternetConsumerCommentYN - 1
LeaseConsideredYN -
PropertyAttachedYN -
WaterfrontYN -
CloseDate - 2024-05-29
ContingentDate -
ContractStatusChangeDate - 2024-05-30
ListingContractDate - 2024-03-21
OffMarketDate -
OnMarketDate - 2024-03-21
PurchaseContractDate - 2024-05-02
WithdrawnDate -
ModificationTimestamp - 2024-05-31T00:53:20Z
OriginalEntryTimestamp - 2024-03-22T00:40:42Z
PhotosChangeTimestamp - 2024-03-22T00:40:46Z
PriceChangeTimestamp - 2024-04-19T03:00:23Z
StatusChangeTimestamp - 2024-05-31T00:50:39Z
AssociationFeeFrequency -
BuyerAgentAOR - Salt Lake Board
City - Riverton
CoListAgentAOR - Salt Lake Board
CoListOfficeAOR -
Concessions -
Country - US
CountyOrParish - Salt Lake
DirectionFaces - West
ElementarySchool - Rose Creek
ElementarySchoolDistrict - Jordan
HighSchool - Riverton
HighSchoolDistrict - Jordan
ListAgentAOR - Salt Lake Board
ListOfficeAOR -
ListingService -
LivingAreaUnits - Square Feet
LotSizeUnits - Acres
MLSAreaMajor - WJ; SJ; Rvrton; Herriman; Bingh
MiddleOrJuniorSchool - Oquirrh Hills
MiddleOrJuniorSchoolDistrict - Jordan
MlsStatus - Sold
OccupantType -
PostalCity - Riverton
PropertySubType - Single Family Residence
PropertyType - Residential
StandardStatus - Closed
StateOrProvince - UT
StreetDirPrefix - S
StreetDirSuffix -
StreetSuffix - WAY
LeaseTerm -
LivingAreaSource -
YearBuiltSource -
AccessibilityFeatures -
Appliances - Ceiling Fan,Dryer,Microwave,Refrigerator,Washer,Water Softener Owned
ArchitecturalStyle - Rambler/Ranch
AssociationAmenities -
AssociationFeeIncludes -
Basement - Full
BuyerAgentDesignation -
CoListAgentDesignation -
ConstructionMaterials - Brick
Cooling - Central Air
DoorFeatures -
ExteriorFeatures - Double Pane Windows,Out Buildings,Patio: Open
Flooring - Carpet,Laminate,Linoleum
GreenBuildingVerificationType -
Heating - Forced Air
InteriorFeatures - Bath: Master,Bath: Sep. Tub/Shower,Closet: Walk-In,Den/Office,Disposal,Jetted Tub,Range/Oven: Free Stdng.,Vaulted Ceilings
LaundryFeatures - Electric Dryer Hookup
ListAgentDesignation -
ListingTerms - Cash,Conventional,VA Loan
LotFeatures - Fenced: Part,Road: Paved,Secluded,Sidewalks,Sprinkler: Auto-Full,View: Mountain,Private
OtherEquipment - Storage Shed(s),Window Coverings
ParkingFeatures -
PatioAndPorchFeatures - Patio: Open
PoolFeatures -
PropertyCondition - Blt./Standing
Roof - Asphalt
SecurityFeatures -
Sewer - Sewer: Connected,Sewer: Public
ShowingContactType -
Utilities - Natural Gas Connected,Electricity Connected,Sewer Connected,Sewer: Public,Water Connected
Vegetation - Fruit Trees,Landscaping: Full,Vegetable Garden
View - Mountain(s)
WaterSource - Culinary,Secondary
WindowFeatures - Blinds
CurrentUse - Single Family
Fencing -
FireplaceFeatures -
GreenEnergyGeneration -
BodyType -
BuildingFeatures -
BusinessType -
CommonWalls -
CommunityFeatures -
Electric -
FoundationDetails -
GreenEnergyEfficient -
GreenIndoorAirQuality -
GreenLocation -
GreenSustainability -
GreenWaterConservation -
Levels -
OtherStructures -
PossibleUse -
RentIncludes -
RoadFrontageType -
RoadSurfaceType -
RoomType -
Skirt -
SpaFeatures -
SpecialListingConditions -
StructureType -
UnitTypeType -
WaterfrontFeatures -
GeoLocation -
BasementFinished -
ConstStatus - Blt./Standing
PowerProductionSolarYearInstall -
SolarFinanceCompany -
SolarLeasingCompany -
SolarOwnership -
PowerProductionType -
AboveGradeFinishedArea - 1915
BuyerFinancing - Conventional
MasterBedroomLevel - Floor: 1st
IrrigationWaterRightsAcres - 0
CancellationDate -
ImageStatus - All Public
CoBuyerAgentKeyNumeric -
CoBuyerAgentFax -
CoBuyerAgentKey -
CoBuyerAgentMiddleName -
CoBuyerAgentMlsId -
CoBuyerAgentPreferredPhone -
CoBuyerAgentURL -
CoBuyerAgentAOR -
CoBuyerAgentDesignation -
CoBuyerOfficeKeyNumeric -
CoBuyerOfficeFax -
CoBuyerOfficeKey -
CoBuyerOfficePhone -
CoBuyerOfficeURL -
IdxContactInformation - 801-651-0728
VowContactInformation - 801-651-0728
ShortTermRentalYN -
AduYN -
Media - Array
