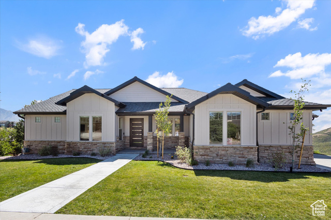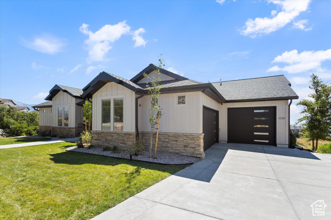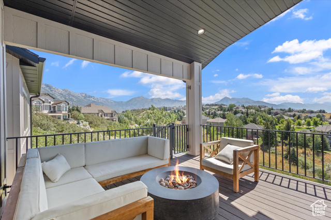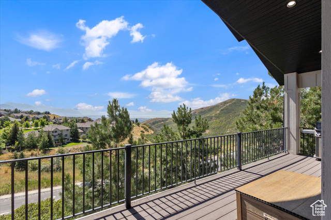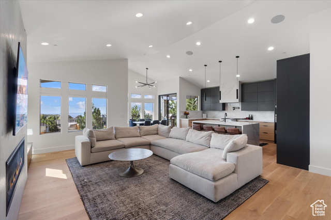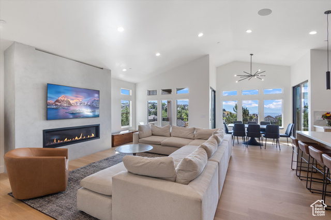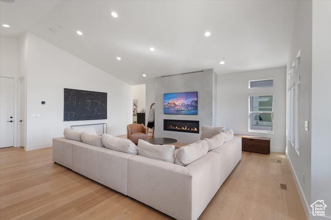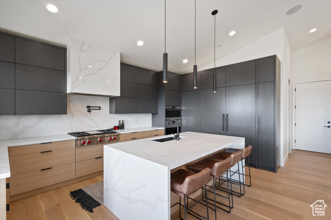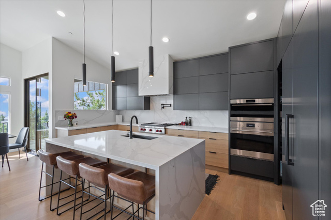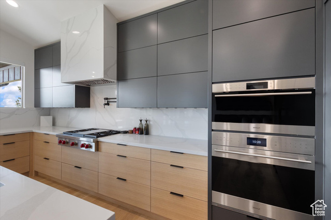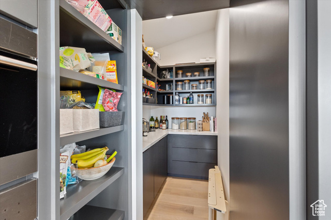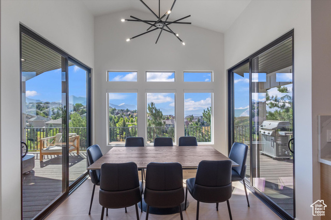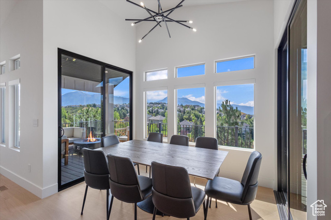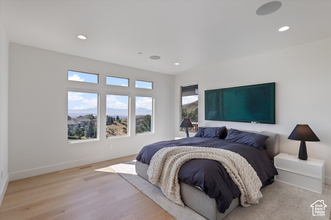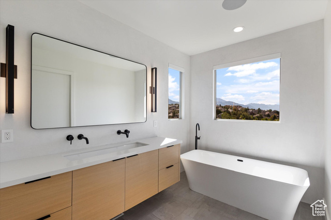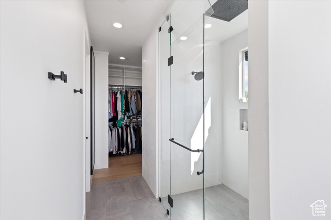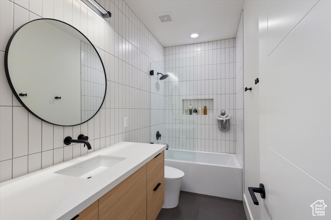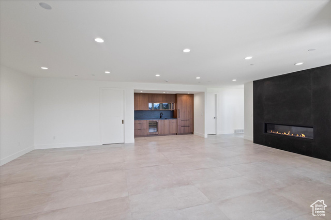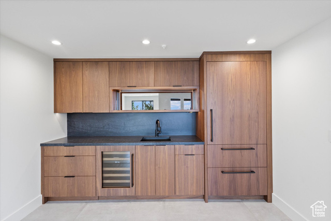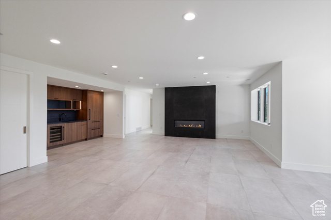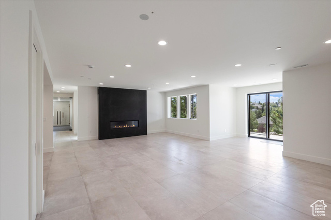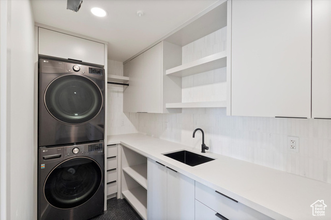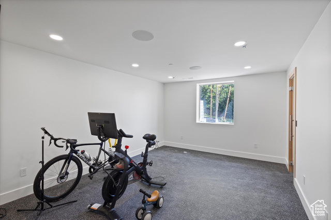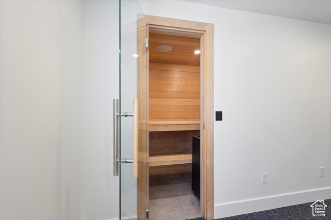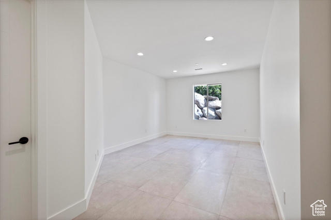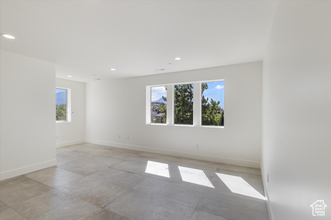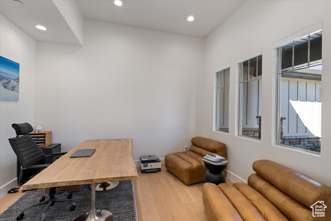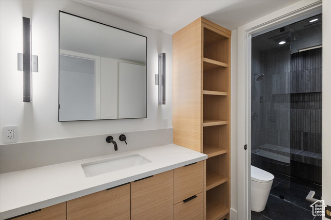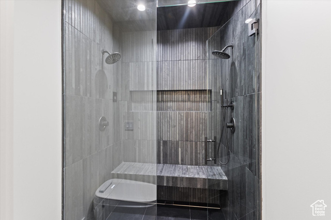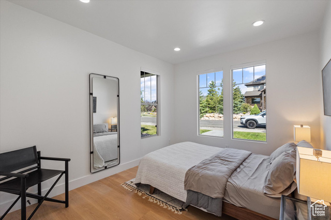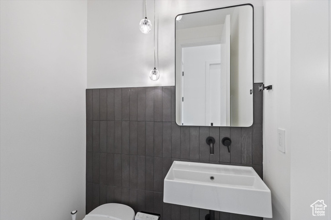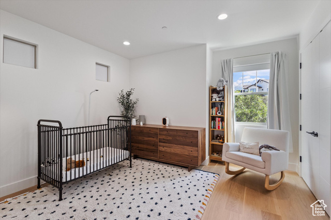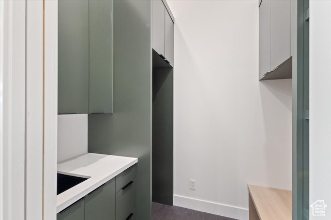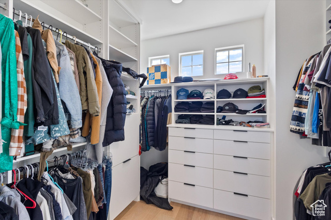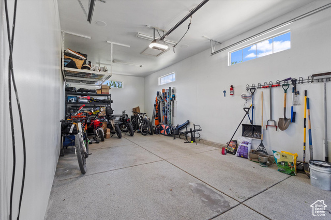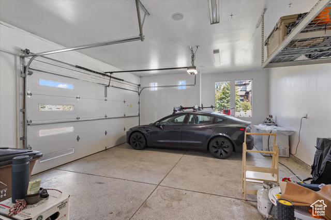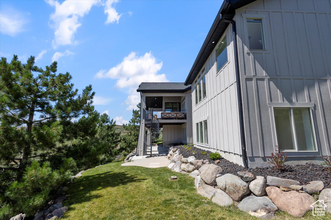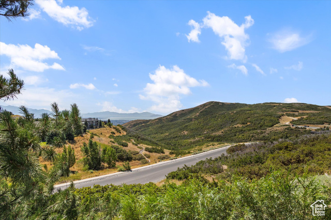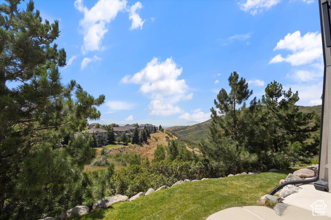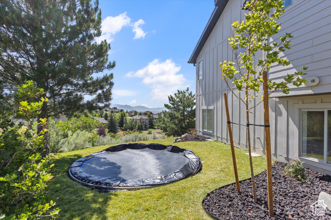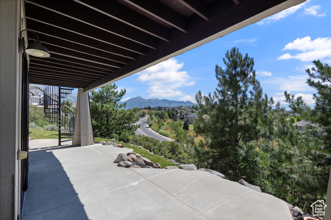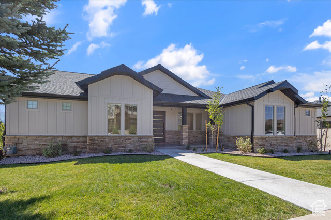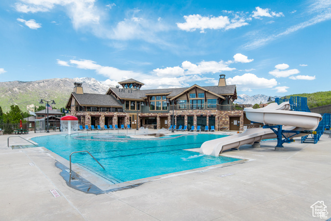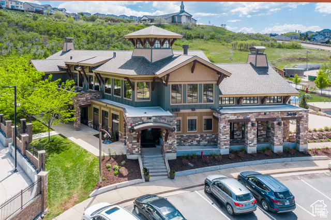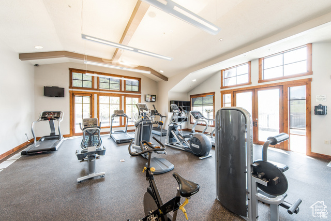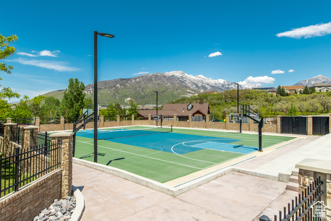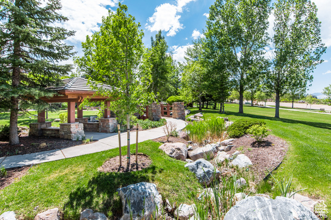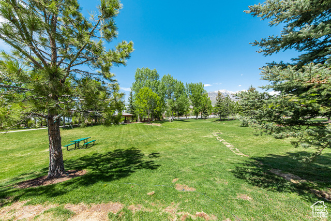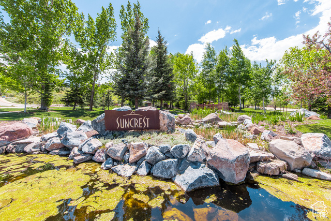ListingKeyNumeric - 2104516
AssociationFee - 153
RoomsTotal - 22
Stories - 2
BathroomsFull - 2
BathroomsHalf - 1
BathroomsThreeQuarter - 1
BathroomsPartial - 1
BathroomsTotalInteger - 4
BedroomsTotal - 5
BuyerAgentKeyNumeric -
BuyerOfficeKeyNumeric -
CarportSpaces -
CoveredSpaces - 4
ClosePrice -
CoListAgentKeyNumeric -
CoListOfficeKeyNumeric -
ConcessionsAmount -
CumulativeDaysOnMarket -
DaysOnMarket - 58
FireplacesTotal - 2
GarageSpaces - 4
ListAgentKeyNumeric - 92249
ListOfficeKeyNumeric - 70079
ListPrice - 1799900
LeaseAmount -
LivingArea - 4852
BuildingAreaTotal - 4852
LotSizeAcres - 0.57
LotSizeSquareFeet - 24829.2
NumberOfBuildings -
NumberOfUnitsLeased -
NumberOfUnitsTotal -
LotSizeArea - 0.57
MainLevelBedrooms - 3
OriginalListPrice - 1799900
ParkingTotal - 10
OpenParkingSpaces - 6
PhotosCount - 49
StreetNumberNumeric - 1536
TaxAnnualAmount - 7267
YearBuilt - 2005
YearBuiltEffective -
MobileLength - 0
MobileWidth - 0
BathroomsOneQuarter -
CapRate -
NumberOfPads -
StoriesTotal -
YearEstablished -
AssociationName - Suncrest HOA
AssociationPhone - 801-572-1233
BuyerAgentFax -
BuyerAgentFirstName -
BuyerAgentFullName -
BuyerAgentKey -
BuyerAgentLastName -
BuyerAgentMiddleName -
BuyerAgentMlsId -
BuyerAgentOfficePhone -
BuyerAgentPreferredPhone -
BuyerAgentStateLicense -
BuyerAgentURL -
BuyerOfficeFax -
BuyerOfficeKey -
BuyerOfficeMlsId -
BuyerOfficeName -
BuyerOfficePhone -
BuyerOfficeURL -
CoListAgentFax -
CoListAgentFirstName -
CoListAgentFullName -
CoListAgentKey -
CoListAgentLastName -
CoListAgentMiddleName -
CoListAgentMlsId - 0
CoListAgentOfficePhone -
CoListAgentPreferredPhone -
CoListAgentStateLicense -
CoListAgentURL -
CoListOfficeFax -
CoListOfficeKey -
CoListOfficeMlsId -
CoListOfficeName -
CoListOfficePhone -
CoListOfficeURL -
CopyrightNotice - Copyright © UtahRealEstate.com. All Rights Reserved.
CrossStreet - 15100
Directions -
Disclaimer - Information not guaranteed. Buyer to verify all information.
Exclusions -
FrontageLength - 115.0
Inclusions - Ceiling Fan, Dryer, Microwave, Range, Refrigerator, Washer, Trampoline
ListAgentFax -
ListAgentFirstName - Tyler
ListAgentFullName - Tyler Shenk
ListAgentKey - 92249
ListAgentLastName - Shenk
ListAgentMiddleName -
ListAgentMlsId - 92249
ListAgentOfficePhone - 801-251-6683
ListAgentPreferredPhone - 801-833-2880
ListAgentStateLicense - 9596483
ListAgentURL - http://Myhometeamre.com
ListOfficeFax - 801-515-8524
ListOfficeKey - 70079
ListOfficeMlsId - 70079
ListOfficeName - Presidio Real Estate
ListOfficePhone - 801-251-6683
ListOfficeURL - https://presidioteam.com
ListingId - 2104516
ListingKey - 2104516
OriginatingSystemID - M00000628
OriginatingSystemKey - 7a1bcb0cb59eab869d6fbc10d419552f
OriginatingSystemName - UtahRealEstate.com
OtherParking -
Ownership -
ParcelNumber - 34-16-127-014
PostalCode - 84020
PublicRemarks - Perched on the quiet, secluded Trail Crest Court in the prestigious Suncrest community-where each home is completely custom built-this residence has just undergone an extensive, top-of-the-line luxury remodel with every detail thoughtfully curated using the finest finishes available. Paid off solar, Eight-inch white oak wood floors flow seamlessly through open, sunlit spaces, while the designer kitchen showcases high-end Wolf appliances, custom cabinetry with sleek electronic touch-to-open and close functionality, and a discreet butler's pantry. A custom lime wash fireplace mantle upstairs and a custom metal fireplace mantle downstairs both elevate the sleek, modern appeal of the home. The lower level also features a second kitchenette with Sub-Zero appliances, perfect for entertaining or extended stays. From nearly every window, enjoy panoramic views across the valley, stretching all the way to Utah Lake-arguably some of the best in the state. The home's thoughtful layout includes a walkout basement, a spacious four-car garage with new garage doors to match the brand new modern front door, a second laundry and wash room, and abundant storage. Additional upgrades include solid core doors throughout, a brand-new HVAC system, brand-new tankless water heater system, brand-new soft water system, and a full exterior surveillance camera system covering the entire property, including the garages. Indulge in spa-level relaxation with a high-end steam shower featuring intricate custom tile work, a private in-home sauna within the gym, and ambient underglow lighting in the bathrooms. Built-in audio systems are found in the primary bedroom and bathroom, the main living room, the basement living room, and the gym. Recent exterior enhancements include a brand-new roof and gutters with 40-year shingles and a transferrable warranty, fresh exterior paint and trim, and updated landscaping to enhance curb appeal. The entire home is a fully integrated smart home, allowing control of light switches, garage doors, the primary shower, toilets in all four bathrooms, window shades, fireplaces, sauna, and steam room-all from an app on your phone. All appliances, including the high-end Wolf and Sub-Zero units, will remain with the home, making this property a rare blend of architectural beauty, cutting-edge technology, and unmatched comfort in one of Utah's most desirable mountain communities.
RVParkingDimensions - 0.00
ShowingContactName - ShowingTime
ShowingContactPhone - 800-746-9464
SourceSystemID - M00000628
SourceSystemKey - M00000628
SourceSystemName - UtahRealEstate.com
StreetName - TRAIL CREST
StreetNumber - 1536
SubdivisionName - DEER RIDGE
UnitNumber -
UnparsedAddress - 1536 E TRAIL CREST CT
VirtualTourURLBranded -
VirtualTourURLUnbranded -
Zoning - Single-Family
ZoningDescription - RES
LotSizeDimensions - 115.0x215.0x164.0
Topography - Cul-de-Sac, Curb & Gutter, Road: Paved, Sidewalks, Sprinkler: Auto-Full, Terrain: Hilly, Terrain: Mountain, View: Lake, View: Mountain, View: Valley, Drip Irrigation: Auto-Full
BuilderName -
BuyerTeamName -
CoBuyerAgentFirstName -
CoBuyerAgentFullName -
CoBuyerAgentLastName -
CoBuyerAgentStateLicense -
CoBuyerOfficeMlsId -
CoBuyerOfficeName -
DOH1 -
DOH2 -
DOH3 -
License1 -
License2 -
License3 -
Make -
Model -
ParkName -
PostalCodePlus4 -
SerialU -
SerialX -
SerialXX -
StreetAdditionalInfo -
StreetSuffixModifier -
WaterBodyName -
AssociationYN - 1
AttachedGarageYN - 1
CarportYN -
CoolingYN - 1
FireplaceYN - 1
GarageYN - 1
HeatingYN - 1
HomeWarrantyYN -
HorseYN -
InternetAddressDisplayYN - 1
SearchableYN - 1
InternetEntireListingDisplayYN - 1
OpenParkingYN -
PoolPrivateYN - 1
SeniorCommunityYN -
SpaYN - 1
ViewYN - 1
NewConstructionYN -
InternetAutomatedValuationDisplayYN - 1
InternetConsumerCommentYN - 1
LeaseConsideredYN -
PropertyAttachedYN -
WaterfrontYN -
CloseDate -
ContingentDate -
ContractStatusChangeDate -
ListingContractDate - 2025-08-11
OffMarketDate -
OnMarketDate - 2025-08-11
PurchaseContractDate -
WithdrawnDate -
ModificationTimestamp - 2025-08-12T14:42:52Z
OriginalEntryTimestamp - 2025-08-12T13:58:42Z
PhotosChangeTimestamp - 2025-08-12T14:36:56Z
PriceChangeTimestamp -
StatusChangeTimestamp -
AssociationFeeFrequency - Monthly
BuyerAgentAOR -
City - Draper
CoListAgentAOR -
CoListOfficeAOR -
Concessions -
Country - US
CountyOrParish - Salt Lake
DirectionFaces - North
ElementarySchool - Oak Hollow
ElementarySchoolDistrict - Canyons
HighSchool - Corner Canyon
HighSchoolDistrict - Canyons
ListAgentAOR - Salt Lake Board
ListOfficeAOR - Salt Lake Board
ListingService -
LivingAreaUnits - Square Feet
LotSizeUnits - Acres
MLSAreaMajor - Sandy; Draper; Granite; Wht Cty
MiddleOrJuniorSchool - Indian Hills
MiddleOrJuniorSchoolDistrict - Canyons
MlsStatus - Active
OccupantType -
PostalCity - Draper
PropertySubType - Single Family Residence
PropertyType - Residential
StandardStatus - Active
StateOrProvince - UT
StreetDirPrefix - E
StreetDirSuffix -
StreetSuffix - CT
LeaseTerm -
LivingAreaSource -
YearBuiltSource -
AccessibilityFeatures - Ground Level
Appliances - Ceiling Fan,Dryer,Microwave,Refrigerator,Washer
ArchitecturalStyle - Rambler/Ranch
AssociationAmenities - Barbecue,Biking Trails,Cable TV,Clubhouse,Fitness Center,Hiking Trails,Picnic Area,Playground,Pool,Spa/Hot Tub
AssociationFeeIncludes - Cable TV
Basement - Entrance,Full,Walk-Out Access
BuyerAgentDesignation -
CoListAgentDesignation -
ConstructionMaterials - Asphalt,Brick,Composition,Stone
Cooling - Central Air,Natural Ventilation
DoorFeatures -
ExteriorFeatures - Balcony,Basement Entrance,Deck; Covered,Double Pane Windows,Entry (Foyer),Lighting,Patio: Covered,Porch: Open,Secured Building,Sliding Glass Doors,Walkout
Flooring - Carpet,Hardwood,Tile
GreenBuildingVerificationType -
Heating - Forced Air,Gas: Central
InteriorFeatures - Alarm: Fire,Alarm: Security,Bar: Wet,Bath: Primary,Bath: Sep. Tub/Shower,Closet: Walk-In,Den/Office,Disposal,Gas Log,Great Room,Jetted Tub,Kitchen: Second,Oven: Double,Oven: Wall,Range: Countertop,Range: Gas,Vaulted Ceilings,Granite Countertops
LaundryFeatures - Gas Dryer Hookup
ListAgentDesignation -
ListingTerms - Cash,Conventional,VA Loan
LotFeatures - Cul-De-Sac,Curb & Gutter,Road: Paved,Sidewalks,Sprinkler: Auto-Full,Terrain: Hilly,Terrain: Mountain,View: Lake,View: Mountain,View: Valley,Drip Irrigation: Auto-Full
OtherEquipment - Trampoline
ParkingFeatures -
PatioAndPorchFeatures - Covered,Porch: Open
PoolFeatures - Heated,In Ground,With Spa
PropertyCondition - Blt./Standing
Roof - Asphalt
SecurityFeatures - Fire Alarm,Security System
Sewer - Sewer: Connected,Sewer: Public
ShowingContactType -
Utilities - Natural Gas Connected,Electricity Connected,Sewer Connected,Sewer: Public,Water Connected
Vegetation - Landscaping: Full,Mature Trees,Scrub Oak,Terraced Yard
View - Lake,Mountain(s),Valley
WaterSource - Culinary
WindowFeatures - Full,Shades
CurrentUse - Single Family
Fencing -
FireplaceFeatures -
GreenEnergyGeneration - Solar
BodyType -
BuildingFeatures -
BusinessType -
CommonWalls -
CommunityFeatures - Clubhouse
Electric -
FoundationDetails -
GreenEnergyEfficient -
GreenIndoorAirQuality -
GreenLocation -
GreenSustainability -
GreenWaterConservation -
Levels -
OtherStructures -
PossibleUse -
RentIncludes -
RoadFrontageType -
RoadSurfaceType -
RoomType -
Skirt -
SpaFeatures -
SpecialListingConditions -
StructureType -
UnitTypeType -
WaterfrontFeatures -
GeoLocation -
BasementFinished - 100
ConstStatus - Blt./Standing
PowerProductionSolarYearInstall -
SolarFinanceCompany - N/A
SolarLeasingCompany - N/A
SolarOwnership - Owned
PowerProductionType - Solar
AboveGradeFinishedArea - 2379
BuyerFinancing -
PrimaryBedroomLevel - Floor: 1st
IrrigationWaterRightsAcres - 0
CancellationDate -
ImageStatus - All Public
CoBuyerAgentKeyNumeric -
CoBuyerAgentFax -
CoBuyerAgentKey -
CoBuyerAgentMiddleName -
CoBuyerAgentMlsId -
CoBuyerAgentPreferredPhone -
CoBuyerAgentURL -
CoBuyerAgentAOR -
CoBuyerAgentDesignation -
CoBuyerOfficeKeyNumeric -
CoBuyerOfficeFax -
CoBuyerOfficeKey -
CoBuyerOfficePhone -
CoBuyerOfficeURL -
IdxContactInformation -
VowContactInformation -
ShortTermRentalYN -
AduYN -
DelayedMarketingYN -
VirtualTourURLBranded2 -
VirtualTourURLBranded3 -
VirtualTourURLUnbranded2 -
VirtualTourURLUnbranded3 -
Media - Array
